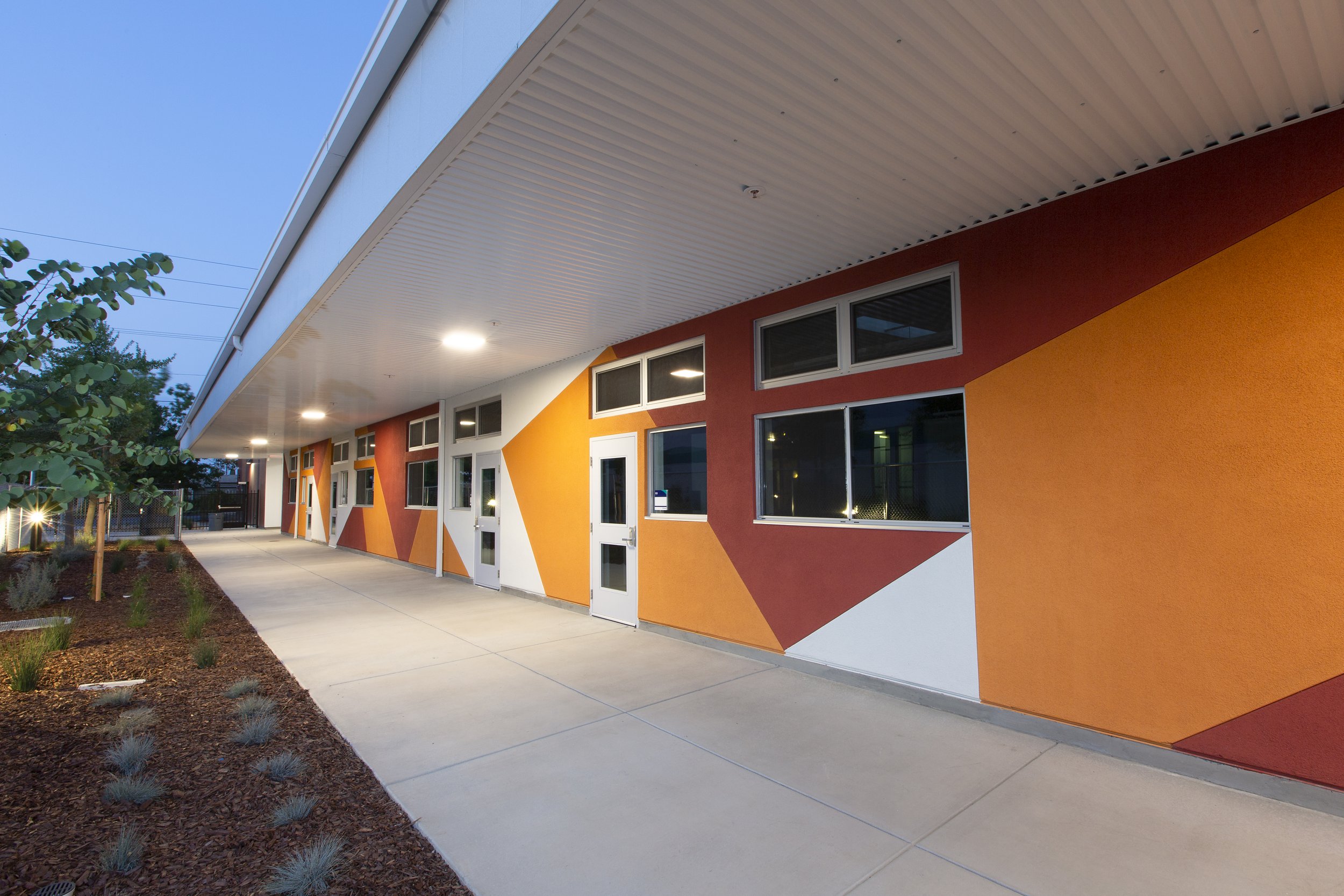Tecoy Porter College Prep
Tecoy Porter College Prep
Sacramento, California
The design of Tecoy Porter College Prep is influenced by the charter school’s community and draws on sustainability practices. The campus is composed of three wings: multipurpose, classrooms and administration. Each wing has covered outdoor corridors, the east to west located along an axis that memorializes a significant event in the community. The structural steel and exterior metal wall panels are manufactured off-site, which increases accuracy in construction and decreases structure erection time. Classrooms, as well as many of the public rooms, include a skylight to bring in natural sunlight throughout the day.
The single story elementary school replaces an unused structure at the adjacent church. The remaining church serves as an extension of the new building by providing a gym for the students. The position and linear layout of the school on the shared 3.5-acre site allows for a large play space along the length of the west classrooms, including a designated area for a play structure and classroom-specific planting areas that extend the classroom learning space. The placement of the building creates a hardscape play area and room for large planter boxes next to the dining hall.
African textiles from the early 20th century are the inspiration for much of the design. Weavings influence the relationship of circulation to program space and organize the wood slates for a series of screens located along the west façade that shield the classrooms from play and sun. Traditional tribal hats inform the coloring of the exterior facade and the shape of the clearstory in the covered outdoor corridors. The welcome desk in modeled after large-scale woodcarvings with a repetitive, geometric pattern.
Education Charter School Design-Build / Tecoy Porter College Prep
Client
Erik Karlshoej Education Foundation
Design
ANLA Associates, Inc., landscape
Goodnight Structural Engineering
MHM Incorporated, civil
Build
Hilbers, Inc., general contractor
Butler Manufacturing, pre-engineered metal building
Mid-valley Plumbing
Dickson Mechanical
Perfection Electric
Immoos Fire Protection, Inc.
Valley Fire Securityr








