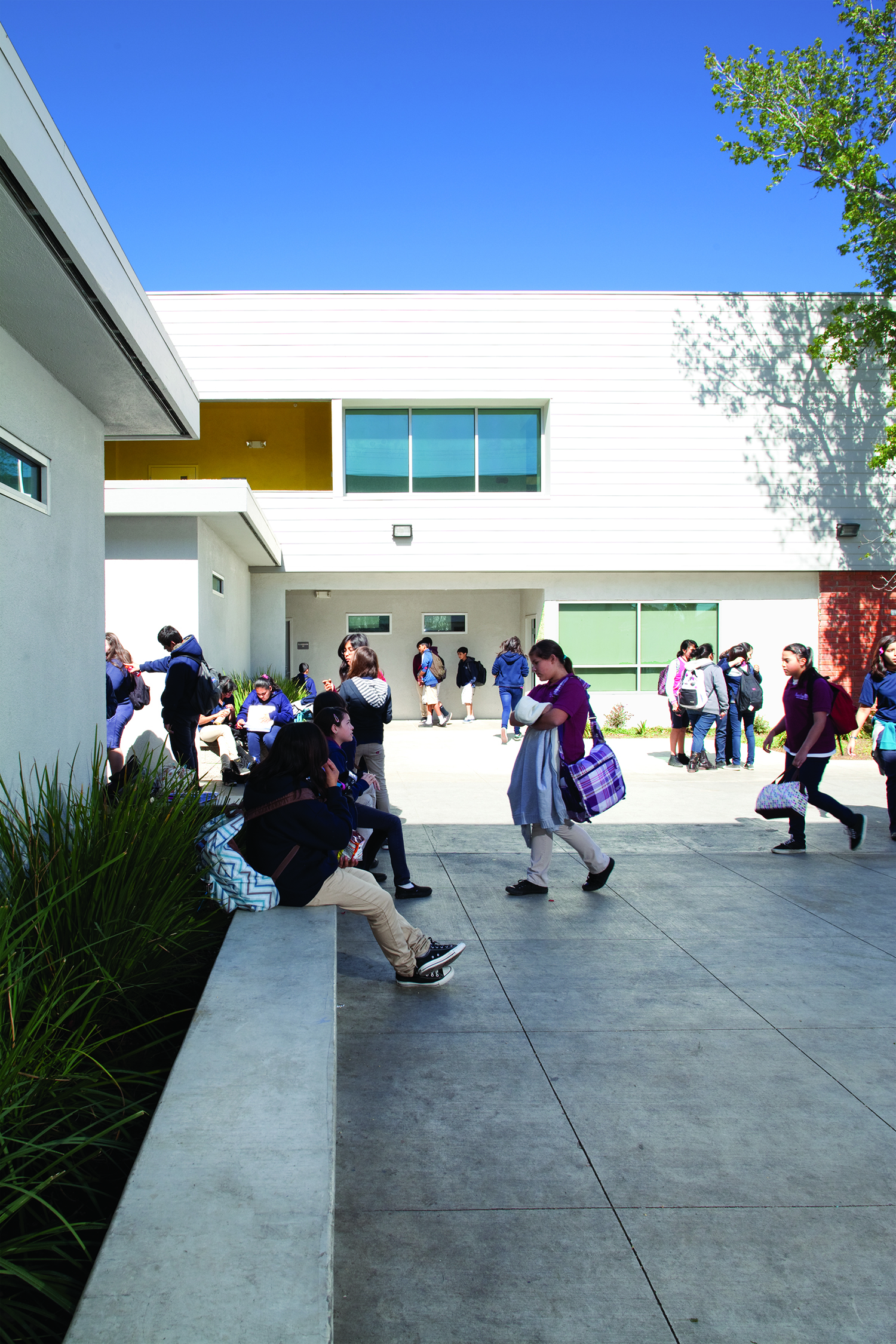Nueva Esperanza Charter Academy
Nueva Esperanza Charter Academy
San Fernando, California
Nueva Esperanza involved an extensive renovation as well as an addition to an existing two-story school structure built in 1955. The main challenge was to both respect and enhance the existing brick and cement plaster building and its intimate courtyard setting, while creating something new that would add to the overall identity of the new school and its neighboring area. For that end, we carefully chose the types of material, colors, and landscaping to complement the existing palette and to create a new vibrant setting for learning.
The courtyard condition inherently doubles as an optimal transitional space. It facilitates an inviting and fluid transition between indoor and outdoor areas. It also allows the various spaces to unfold slowly where students move from the street through the courtyard, unto the open corridor or upper balcony, and into the classrooms. In addition, two of the ground level classrooms open out to an existing outdoor patio area as an extension of the classrooms.
Education / Nueva Esperanza Charter School
Client
Partnerships to Uplift Communities
Photography
Elon Schoenholz





