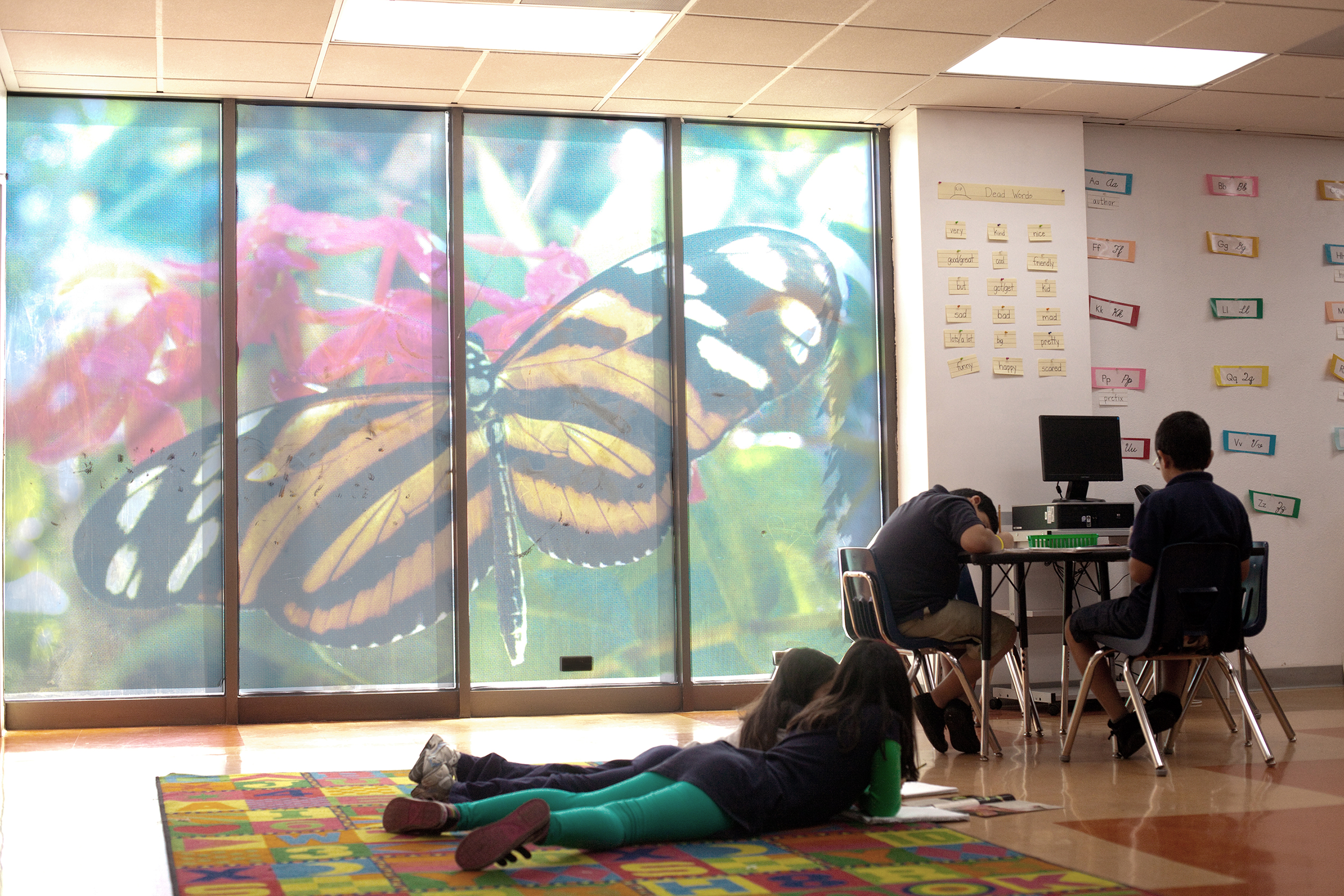PUC Milagro Elementary
PUC Milagro Elementary
Los Angeles, California
Located in an industrial area of Los Angeles, the existing building’s main source of natural light was through ½” thick bullet-proof plexis panels. Our design mission was to transform the drab 1970’s concrete tilt-up warehouse building (42,000 S.F.) into a vibrant K-5 elementary school. We created an uplifting and interactive architectural environment that expresses a spirit of inquiry, interaction, and discovery through the use of shape, color, texture, and light. By placing expansive transparencies of butterflies on plexi panels, classrooms are flooded with a colorful array of diffused light, while providing privacy conducive for learning. The design also attempts to bring part of the “outdoor” and “nature” into the interior to combat the scarcity of natural material surrounding the school site.
The fundamental transformation of the old building occurs through the carving-out of a new corridor, and by punching two large openings in the 8-inch concrete wall which previously divided the building. An equal-sided square ‘loop’ connects the school along a contiguous and non-hierarchical interior street providing the shortest route between rooms. As a result, one perceives an intimate scale and connectedness that belies the building’s true size. The irregular shaped windows are strewn about the new street, borrowing the light from the classrooms along the street and into the classrooms on the opposite side.
Education Charter School / PUC Milagro Elementary
Client
Partnerships to Uplift Communities
Mural
Sage Vaughn
Photography
Elon Schoenholz







