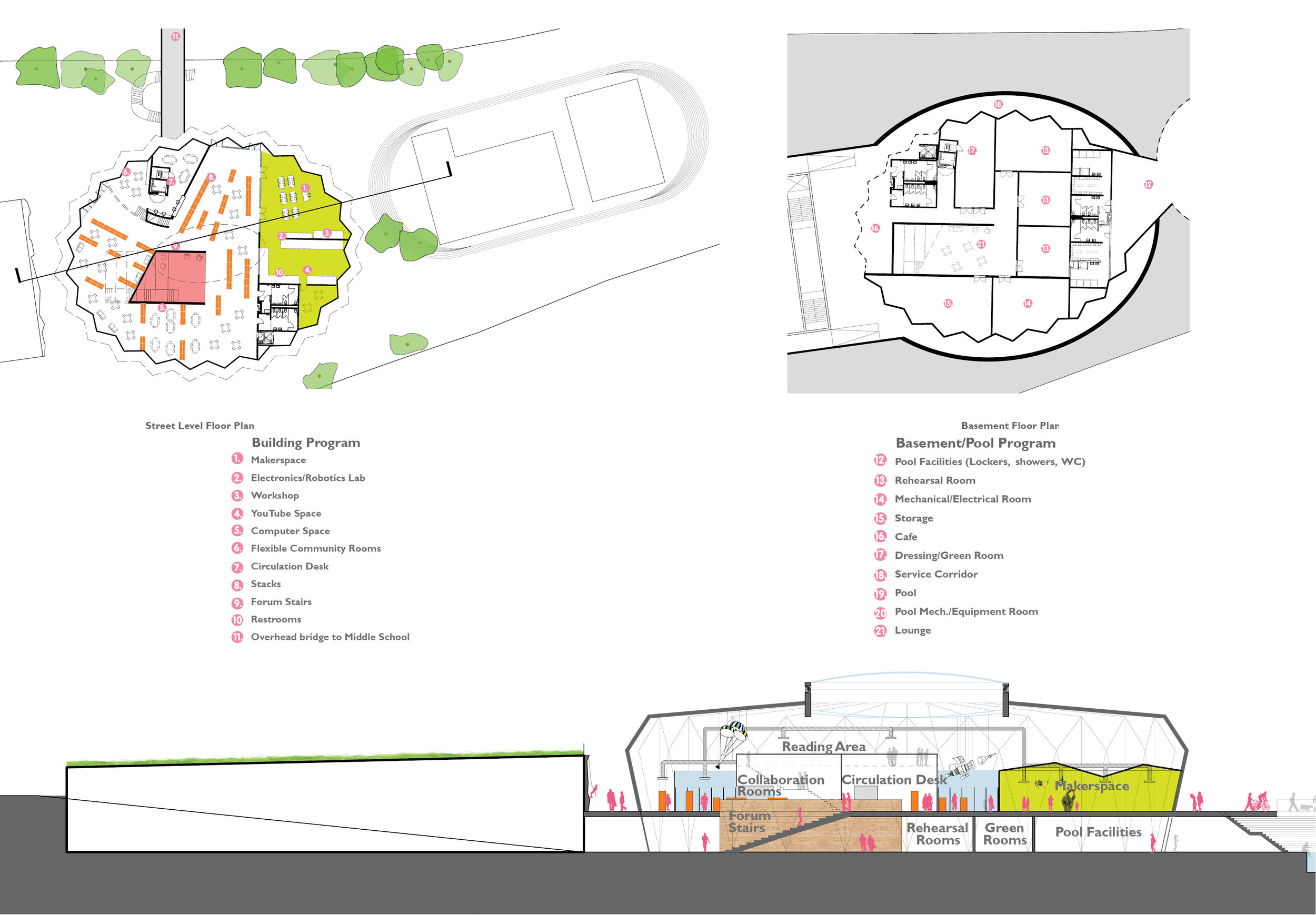Pasadena Unified School District Master Plan
Allendale Master Plan
Pasadena, California
The ambition for the project is to bridge the lost connection with the local institutional resources and be a model for integrated development. The net-positive campus will be a public destination for collaboration and research with local institutions like Caltech, Jet Propulsion Laboratory, Art Center, and Idealab among others. Reflecting the diversity of inquiry and collaborative learning methods of the neighboring institutions, the project integrates the STEAM (Science Technology Engineering Arts Math) curriculum into the campus design. Also instilled in the educational and institutional fabric is the principle of the “circular economy,” and the importance of building “net-positive” communities.
The campus is a living model of integrated development: minimizing building inputs and providing energy, and educational resources for the surrounding community. Architecturally, the project uses minimal design interventions to leverage existing resources of the campus shell while adding a variety of new programs. The existing gymnasium is adaptively reused to create a new library maker-space, and the middle school is given a new saw-tooth roof to better serve project-based education methods. Moreover, the existing asphalt surface is replaced with open green space and contains new programs like: parks, a pollinator garden, urban watershed, and a climbing wall. Lastly, the existing east campus is replaced with affordable housing for teachers. By creating a walkable live-work environment, the faculty housing ensures an affordable, quality living situation for teachers. These programmatic interventions build from the existing site to sustain a complex, interdependent campus community.
Civic Education Fabrication / PUSD Master Plan















