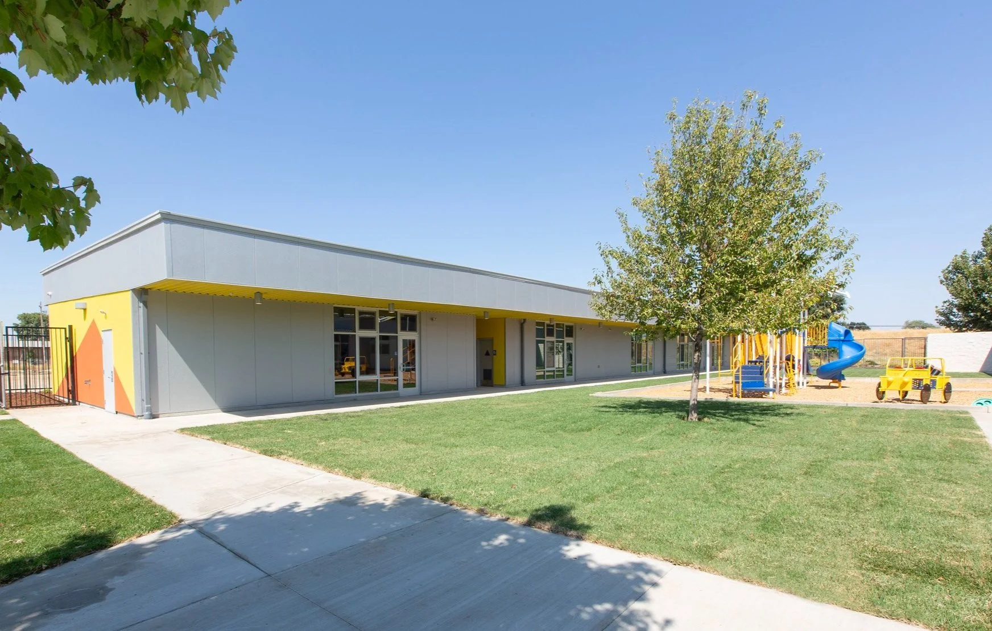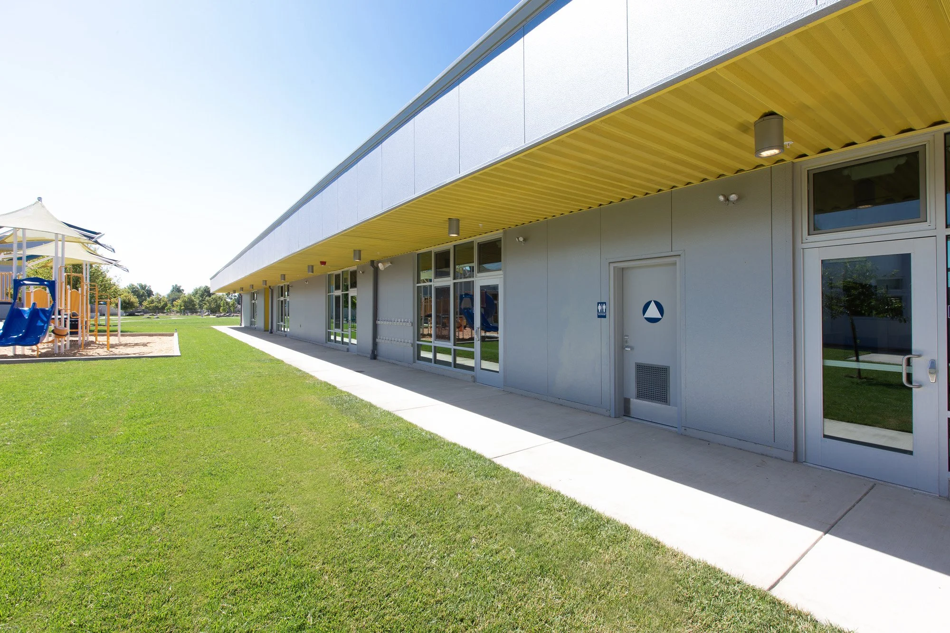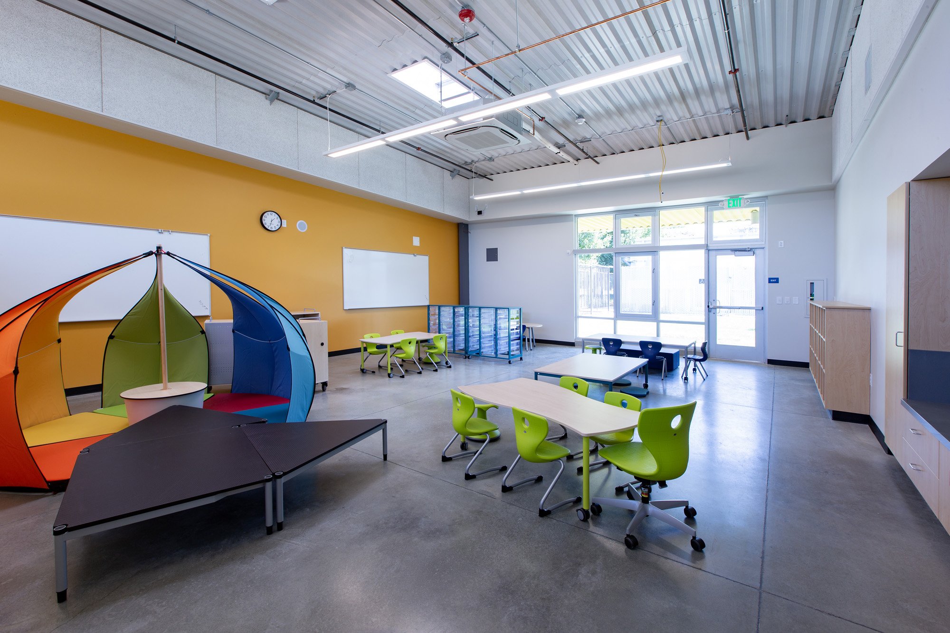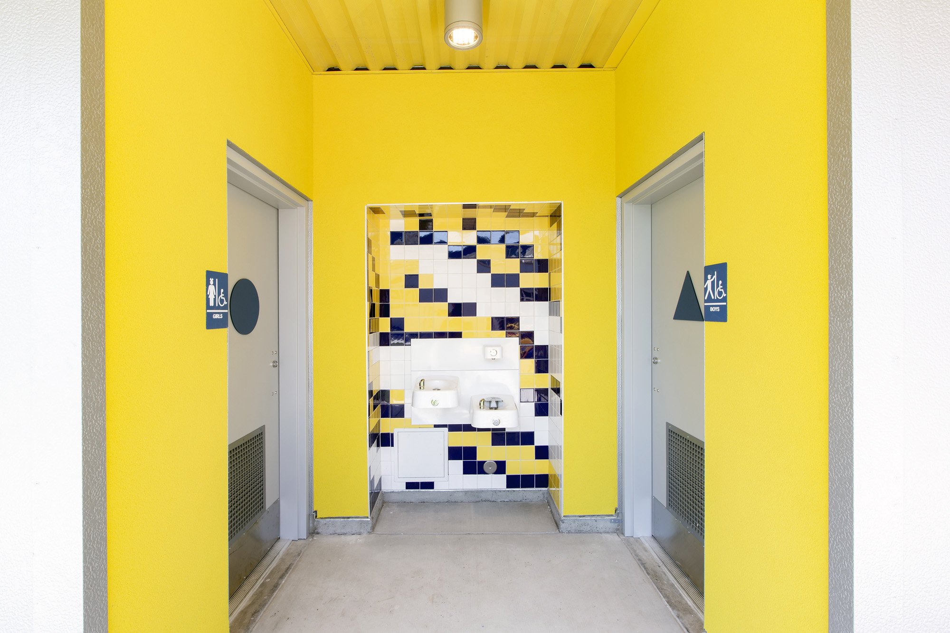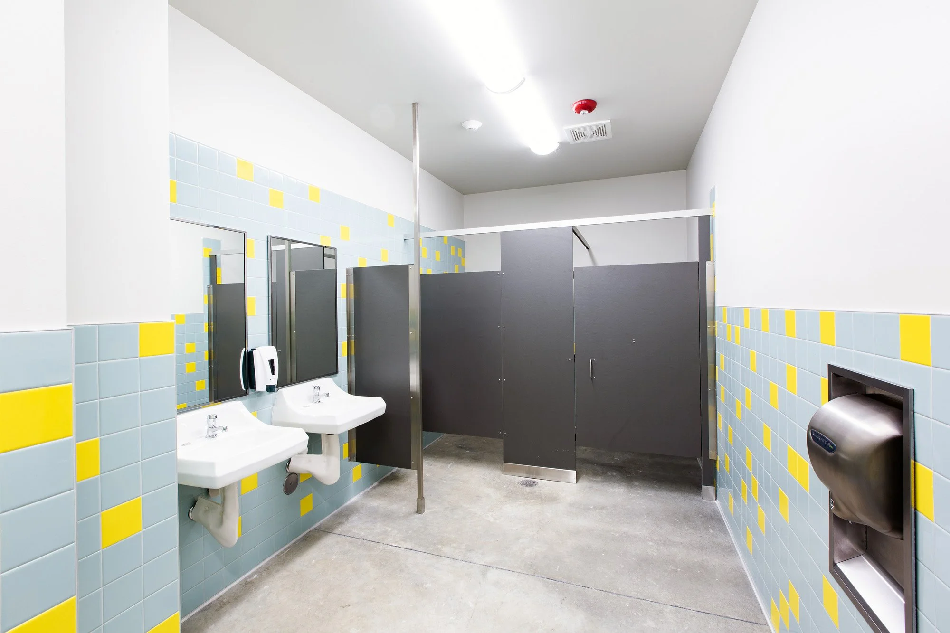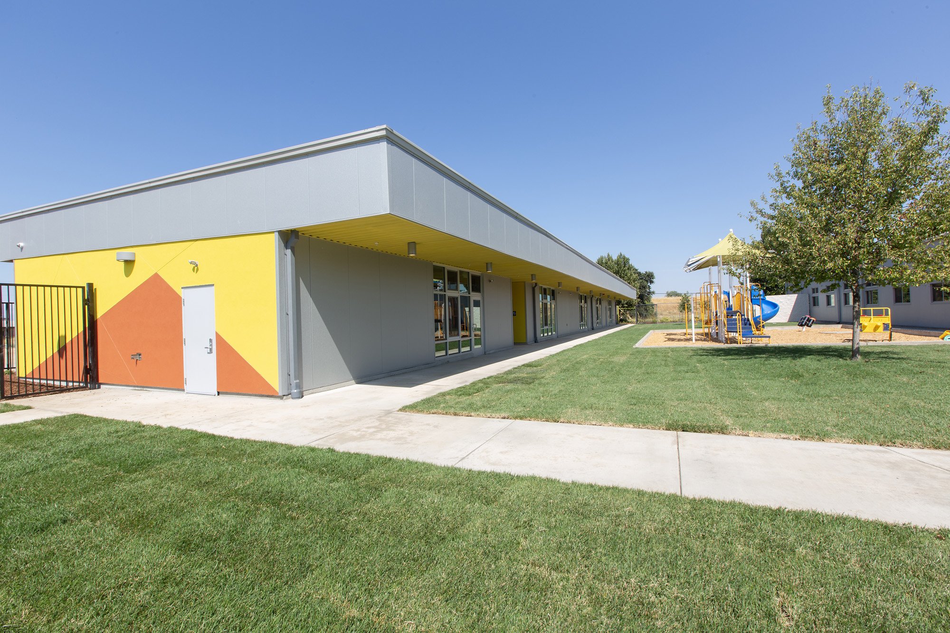Twin Rivers Charter School Expansion
Twin Rivers Charter School Expansion
Yuba City, California
The Twin Rivers Charter School Expansion Project is a one-story building addition to the existing Twin Rivers charter school campus. The new building is modeled after the existing campus buildings previously designed by Swift Lee Office in 2014. An important factor during the design process was to make the building's exterior design tie in with the overall campus aesthetic and have the new building be easily accessible to and from the main campus. This building aims to be as energy-efficient, sustainable and innovative as its precedent. The utilization of pre-fabricated building components allowed for an expedited construction schedule and minimized waste on site. The preengineered metal building shell supports a variety of spaces that can easily be reconfigured and adapted to future changes in the program and use. Each room also features a large storefront, clerestory windows and skylights providing abundant natural lighting to the interior spaces.
SLO provided expedited design services that meet the school's schedule to have the new building completed and fully occupiable for the start of Fall 2023. The project was also designed to meet a rapid construction schedule. For this reason a pre-engineered metal building system was chosen in order to simplify construction and shorten the schedule. The exterior and interior materials, finishes, and colors of the building were designed to compliment the architectural style of the existing campus buildings. The building's nooks and crannies were also seen as design opportunities to create meaningful connections with the school. The drinking fountain nook in between the two restrooms is laid with a tiger tile pattern paying homage the the school logo and mascot. Durability and ease of maintenance were also primary concerns in the design.
The new building is 7,500 SF and includes two Transitional Kindergarten classrooms, a Multi-purpose Room with an operable partition in between allowing for a flexible and adaptable space depending on intended use, and a Visual & Performing Arts (VAPA) room. All rooms look out to the adjacent open play area and green space.
Education Charter School Net Zero Energy Design-Build / Twin Rivers Charter School / Twin Rivers Charter School Expansion
Client
Erik Karlshoej Education Foundation
Mike Paustian
Design
Goodnight Structural Engineering, structural engineer
ANLA Associates Inc., landscape architect
Build
Hilbers Inc., general contractor
Butler Manufacturing, pre-engineered metal building
Allcom Plumbing
Dickson Mechanical
All Phase System Integration
Perfection Electric
Quick Action Fire Protection

